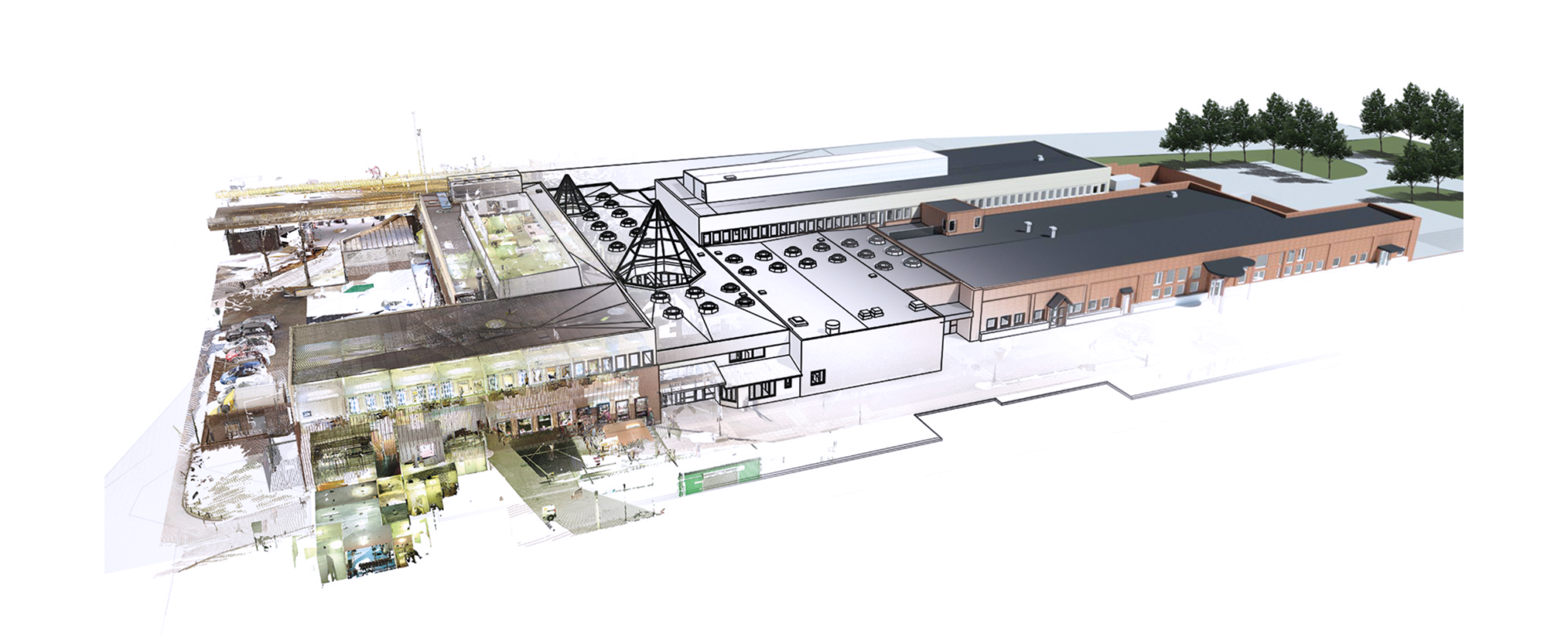According to the results of our FM Tech Survey 2020, many property managers and FM companies want to work more digitally when managing their building information and making it available for day-to-day use, but it can be difficult to know how to make that step from an idea to reality.
Digitization holds great benefits for FM, providing access to the required information at the right time; increasing the quantity of information throughout the building’s lifecycle, and enabling better efficiency through the ability to automate processes.
When taking steps towards digitizing a building and creating a building information model, it’s important to understand the journey for all stakeholders and what benefits can be gained along the way.
Can a BIM model be created from existing drawings?
Existing drawings could be in a number of different formats, such as a scanned drawing in raster / bitmap format, or an older digital 2D CAD drawing. While both are digital, they generally are only useful as a picture of what the floor plan or façade of a building looks like. It’s important to decide on an information strategy in order to handle historical information such as this, which might have built up over decades. This should also take into account any new and rebuilding projects where the amount of information delivered is greatly increased, due to the digitizing process.
Converting a simple drawing to BIM provides many benefits, and at a reasonable cost.
- Each space / room becomes an object in the BIM model with properties such as room number, area measurements, function, etc.
- Colour coded layouts make it easy to visualize spaces which have similar functions
- Details such as floor coverings can be added to the model, which can help with cleaning plans, or as a basis for calculating costs for replacement flooring
- Objects (like a space or building part) can be supplemented with details such as make, model, type, installation date, status, etc.
- Even if all that is digitized is the original architect plans, it can be used as an inventory of building parts, assets and installations; the locations of which can be updated on the digital drawing. The location of building objects or other assets are shown as symbols within the IWMS software.
- With new digital tools and processes continuing to evolve, the BIM model can be easily updated with changes that have been made within the facility, such as moving a wall, changing an office into a kitchen, adding a new door etc.
How is a BIM model created?
Service Works Global (SWG) supports property owners and FMs by digitalizing existing buildings using the ‘collect, structure, use’ method.
Collect
The first step is to collect existing drawing material regardless of the original format. It could be paper drawings and / or CAD files on CDs and USB flash drives.
Structure
A BIM model of the building is created and “made alive” by creating building objects and areas with associated properties for walls, doors, windows. Each room, for example, becomes a separate object where properties can be added such as rental status, floor covering, wall type, fire and sound class, etc. Everything becomes searchable, visible, scalable and measurable.
Use
The final step is to make all information available to those needing access via cloud access. Employees, and invited external partners, can use the building information on computers, tablets and mobiles, around the clock. And importantly, everyone is working from the same source of data with updates and revisions being made available to all.
Is a BIM model only as accurate as the original drawings?
When high levels of building information accuracy are required, such as when renovating or extending a property, the building can be 3D laser scanned, internally and externally as required. The scanned data is then used to adjust and correct the BIM model to ensure it is an accurate representation of the building. The BIM models can then be continuously updated with information like new assets or installations to ensure they are always accurate for the operations and maintenance phase of a building or for subsequent remodelling and renovations.
SWG provides a comprehensive, end-to-end BIM solution from construction through to operational management.
For more information about digitising your buildings or starting your BIM journey, contact an adviser on info@swg.com or by clicking here.
Keep up to date on the latest industry and technology developments: sign up to receive Service Works’ blog delivered straight to your inbox:
 Canada
Canada




