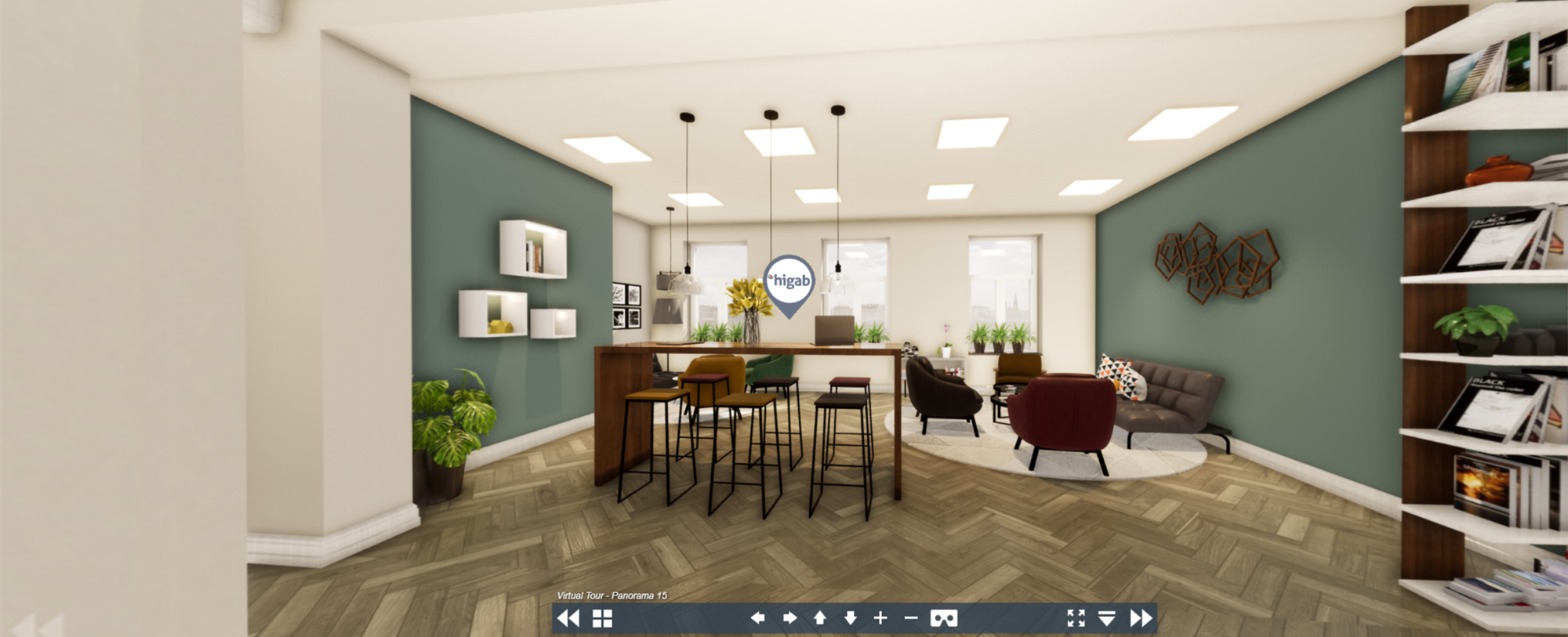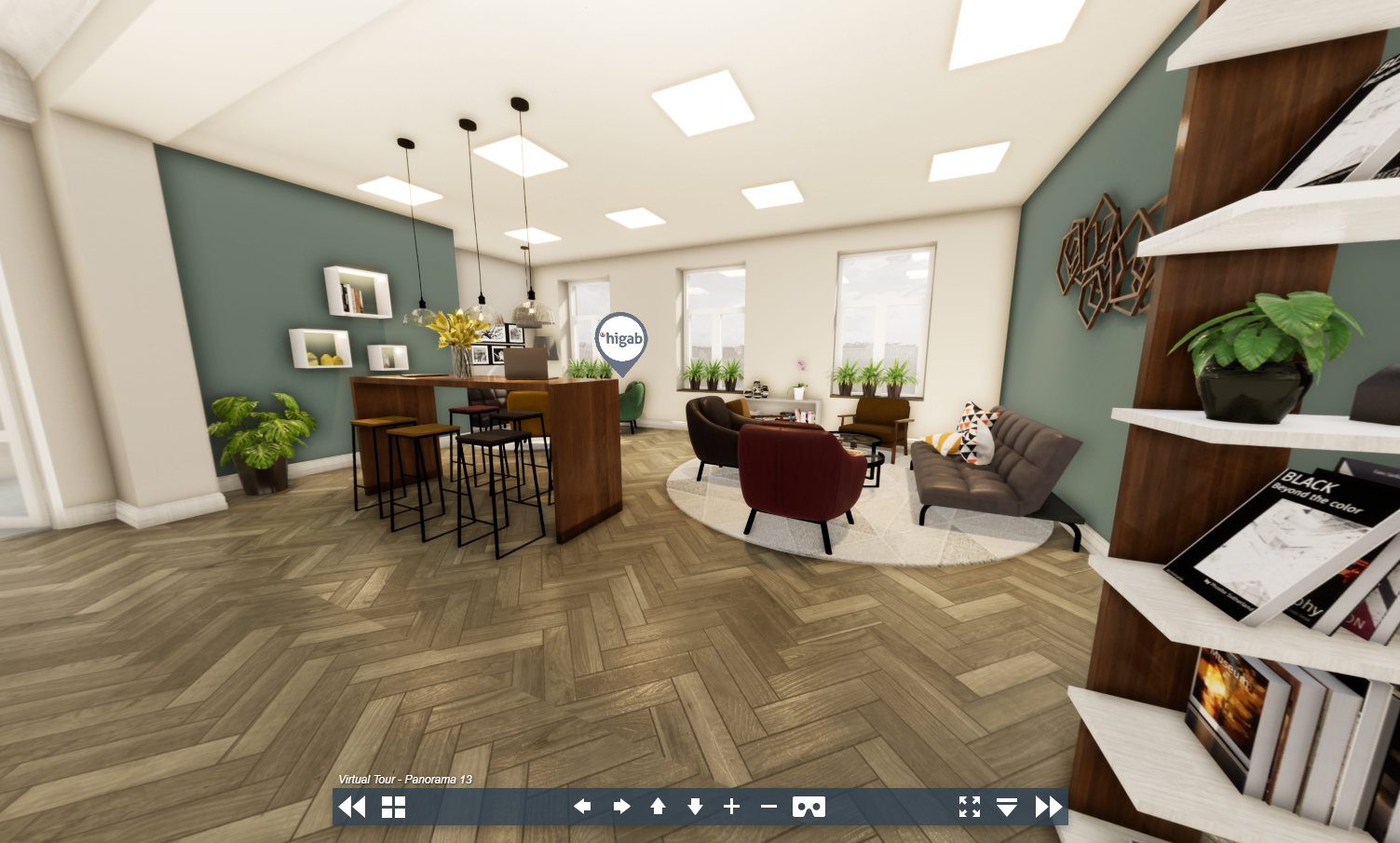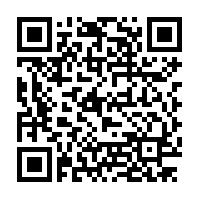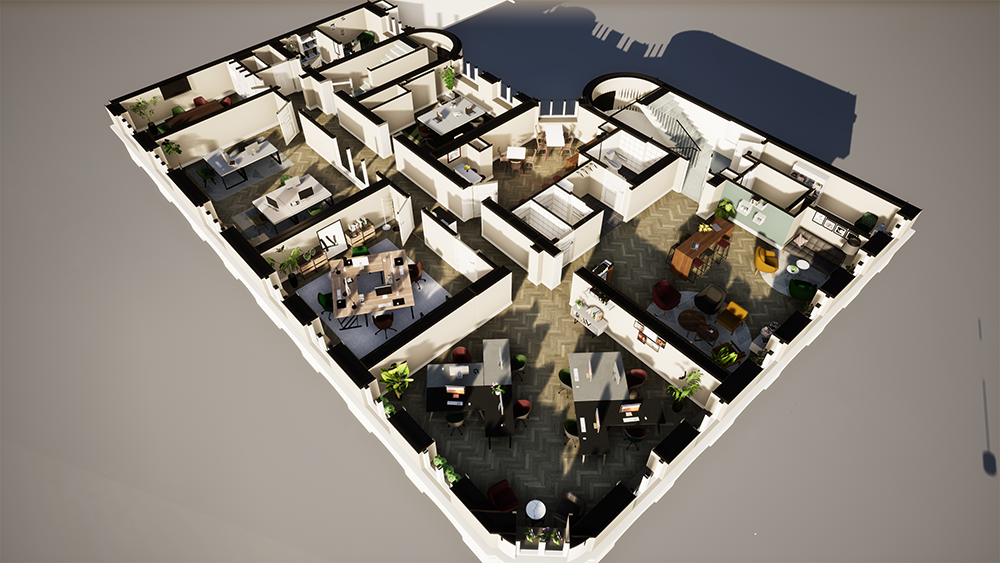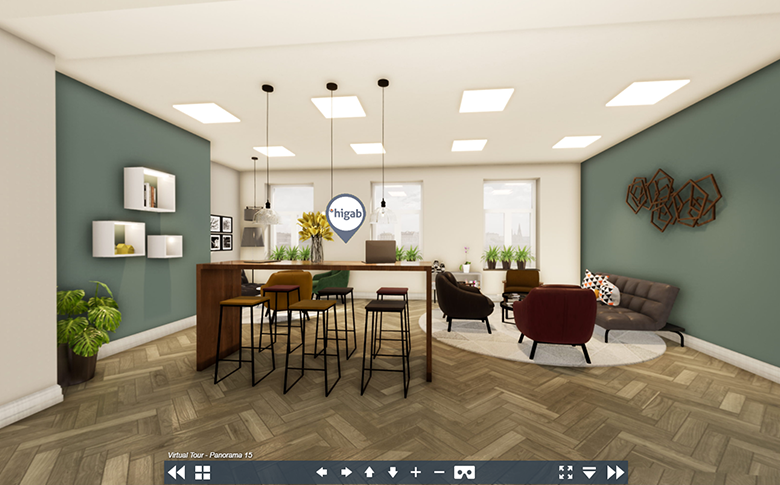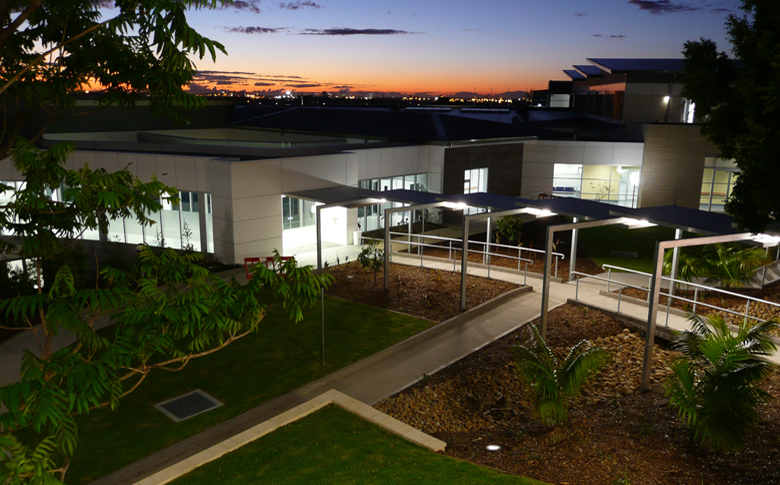3D visualisation of office space gives Higab the opportunity to create a clear and attractive picture of what they can offer future tenants
Higab, a property agent owned by the City of Gothenburg, chose Service Works Global (SWG) to visualise part of a historic building at Postgatan 16 in central Gothenburg.
Built in 1902, the house is an innovative project for Higab. The top three floors have been converted to modern offices, but the visualisation showcases an alternative design to inspire potential clients.
“By visualising the office premises, we can create a clear and attractive picture of what we offer future tenants and describe what does not yet exist. Stakeholders can make a digital tour of the premises themselves and get inspiration on how the premises can be designed. This saves time and money for both us and our customers,” says Maritha Enström, Quality and Digitization Manager at Higab.
The project included:
- Premium visualisation of office premises based on BIM (building information modelling).
- Interior furniture proposal in continental style in burgundy, green and yellow by an interior designer with a good understanding of how to highlight the architecture in the best way.
- 3D floor plan that gives an overview of how the premises are arranged. A good complement to the 3D visualisation.
- Publishing 3D visualisations so that they are easily accessible via the web and QR codes.
Higab, which is 100 percent owned by the City of Gothenburg through Göteborgs Stadshus AB, will contribute to the city’s development, nurturing and culturally developing historically valuable buildings. Postgatan 16 contains 900 sqm of office space over three floors, with a kitchen and dining room. Floors 2 and 3 are 320 sqm each and floor 4 is a converted attic of 260 sqm. On the ground floor of the house there will be a restaurant.
Take a tour of Postgatan 16 and be inspired by the beautiful premises:
Click here, or on the picture to experience the inspiring office, kitchen and social rooms. Navigate by clicking on the white balloons and swiping on the screen, or click on the four squares in the navigation bar and go directly to the different rooms (mobile or computer).
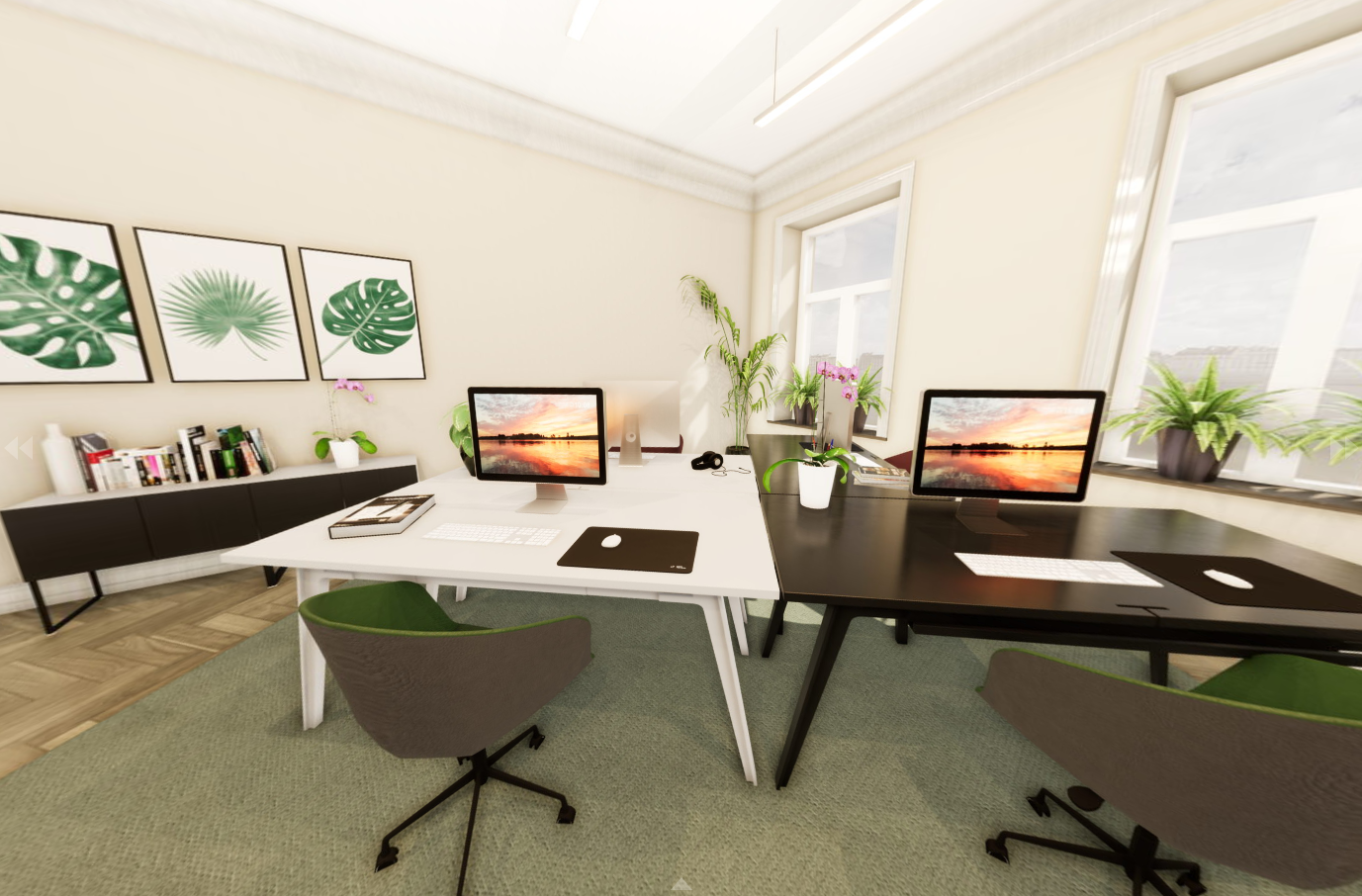

An interior designer has proposed furniture in a continental style. Here, future tenants can take a digital tour and be inspired by the design of the premises.
A QR code can be used on site so that physical visitors have direct access to the 3D visualisation of the office premises in mobile devices. Simply launch the camera on your mobile, hold it against the code and click on the link for inspiring pictures and furniture suggestions.
A 3D floor plan shows how premises are arranged and connected on Postgatan 16, providing a good complement to the 3D visualisation.
 UK
UK



