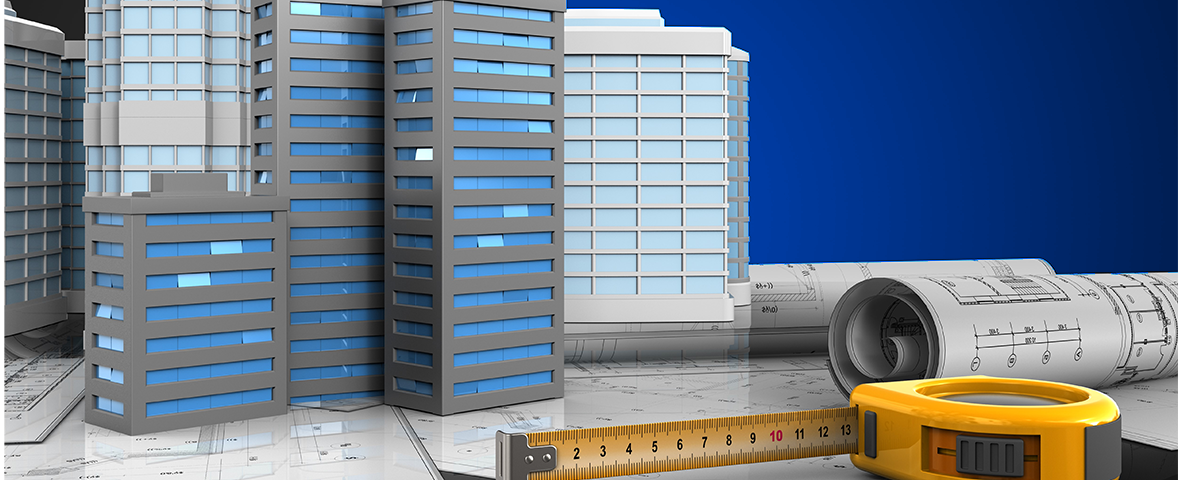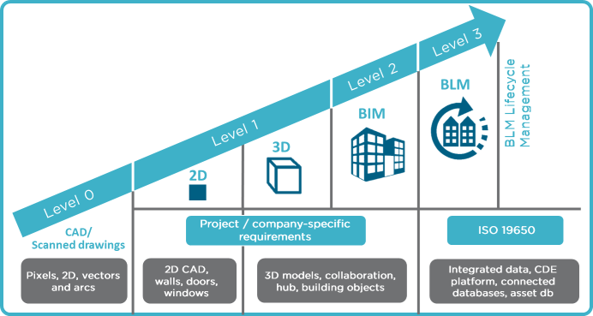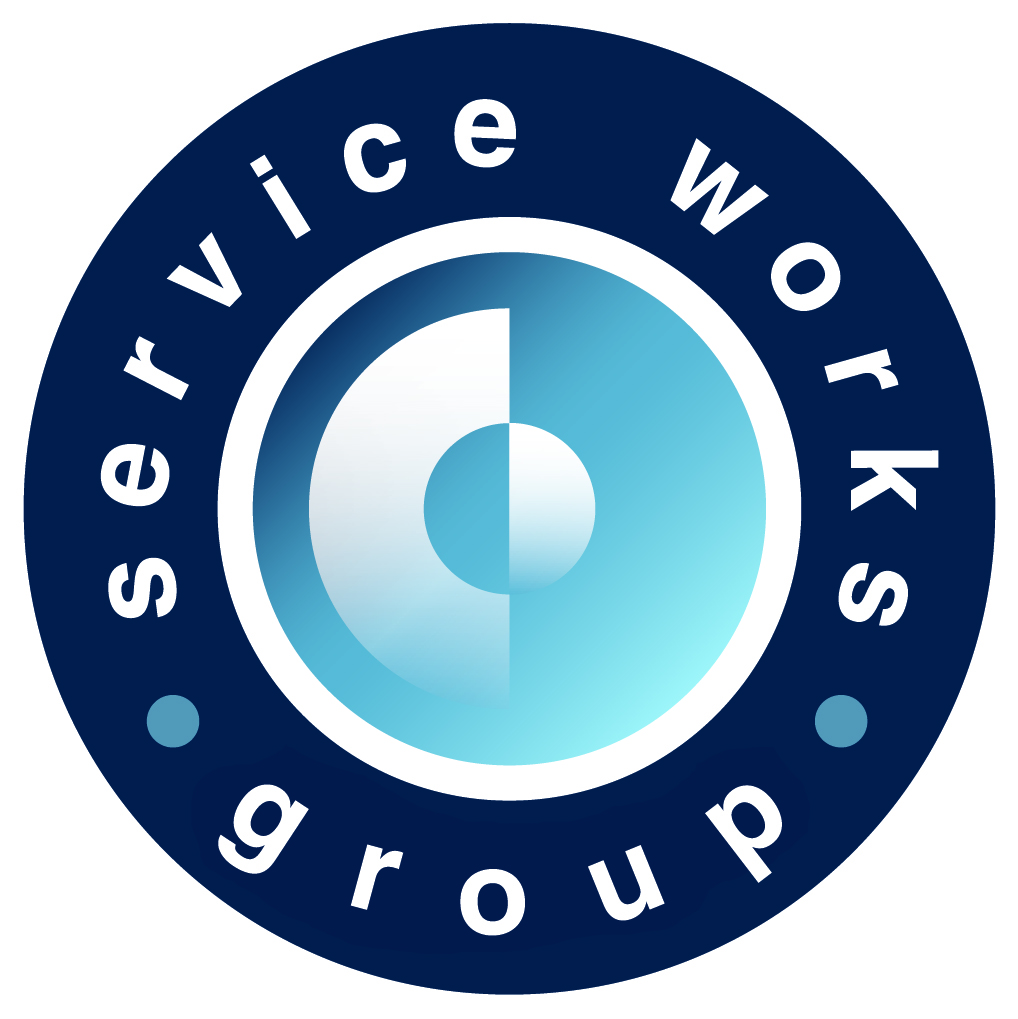BIM and digitisation are increasingly becoming a part of an FM’s vocabulary, whether your organisation is currently using these concepts or not. We’ve put together this beginner’s guide to explain everything you need to know on the subject including the benefits and how BIM and digitisation are used in FM, as well as some useful resources for further reading at the end.
What is BIM?
Building information modelling is a collaborative way to share an uninterrupted flow of information across the lifecycle of a building, from design to operation. All project information is digitised and stored in a common data environment (CDE) where it is accessible for every stakeholder.
BIM design tools allow architects to identify areas for improvement in terms of cost, safety and operational efficiency, and facilities management should be involved at this stage where possible. An FM would be able to foresee problems that an architect might not, such as placing a generator exhaust or toilet ventilation extract too close to an air intake.
As building projects transition between the stages, information is often lost or not transferred so by the time the facilities management takes on the building, they are starting with a clean slate. However, with BIM everything is digital and available. For FM, this means they have all the drawings and models of the site, details of assets, types of materials used, warranty details, and even parts’ serial numbers. Models will not only show locations of assets and access points, for example, but also HVAC systems and wiring hidden within walls. And of course, this type of information is not just useful at the start of the operational phase. For service providers, gaining this information at the start of a contract makes for a smooth and successful handover. BIM data can be kept updated using an integrated CAFM (computer aided facilities management) system, with no specialist CAD or BIM knowledge required.
BIM and CAFM integration
As discussed above, BIM data is wide and far ranging. In some ways, this is extremely valuable, but for FM teams this volume of information can appear overwhelming and impossible to manage. However, integrating BIM with CAFM software offers two significant benefits:
1. Only relevant operational information is transferred to the CAFM software. An FM will want to see the floor plans, 3D models, asset data and details for safety and compliance etc, but not, for example, the hundreds of components that make up a fire door. The CAFM vendor should organise the transfer of the data to make the process easier and ensure that only relevant information is brought into the CAFM system.
2. The integration is bi-directional, meaning updates made in one system will reflect in the other automatically. This is incredibly valuable in contracts where it is stipulated that an up-to-date BIM model is maintained and returned by the FM service provider to building owner upon contract end. Data can be maintained easily, without additional BIM software training, and it is combined with existing FM data for seamless reporting and analysis.
Digitisation vs digitalisation
Digitisation and digitalisation are often used interchangeably but there is a difference.
Digitisation is the process of converting information into a digital format. This can be as simple as using spreadsheets instead of paper, or scanning documents and drawings so they are accessible from computers. Digitisation means that information can be accessed from any location rather than stuck in a filing cabinet and leads to more efficient, collaborative working across an organisation.
Digitalisation is the incorporation of digitised information and digital technologies to improve business processes. Moving to CAFM software is a form of digitalisation, as is using BIM as both improve the way an organisation works.
BIM compliance
There are four core levels of BIM maturity, which describe milestones on the way to becoming BIM compliant. These are:
- Level 0: The simplest representation of digital 2D plan, either based on a scanned paper drawing or an early made CAD drawing which contains nothing more than a 2D picture of the building layout.
- Level 1: A CAD-based drawing where features like doors and windows are recognised as openings by the software. A layered information hierarchy, such as architectural information, plumbing systems and HVAC structures.
- Level 2: This where we see a 3D BIM model, where each building object is defined, with graphical representation and its metadata, or properties, are stored in a BIM database file. Data is easier to manage, for example users can refer to the same type of window installed across the building rather than treating each window as a separate entity.
- Level 3: The information flow of the complete building lifecycle is supported by systems and solutions, from early basic requirement through the design, conduction, handover and operational phases.
In the UK, the government has mandated that all new public sector buildings and infrastructure must use BIM Level 2. The objective is to achieve 20% savings on the fragmented construction process that was deemed not to provide “full value” to the public sector.
In 2019, ISO 19650 was launched to standardise how BIM information is organised and around the delivery phase of assets. This is especially beneficial at a time when we are increasingly seeing delivery teams formed of organisations from different countries, with different cultures and differing ways of working, coming together on projects. The ISO 19650 series provides a unified approach that each region, country and office within an organisation can adopt.
BIM for existing buildings
For buildings built without BIM, it can be retrofitted. Models can be created from scans or digital files of architect drawings, which is useful if the building hasn’t changed from these plans. Where drawings are not available, or are no longer accurate, laser scanning can capture the dimensions of the buildings and its grounds.
When creating a model of an existing building, the level of detail required should be considered. What will the model be used for?
Service Works Global offers three levels of detail (or LoD) as standard from LoD 100 to LoD 300.
- LoD 100 is the lowest level, capturing basic structure and space for the purpose of gaining accurate layouts and measurements. This is the highest level that can be achieved from drawings.
- LoD 200 is often used for expansions and renovations. The model shows floor plans and facades and looks reflective of the building. Watch our three-minute case study video on modelling a sports centre to LoD 200.
- LoD 300 is the highest level, showing the most realistic looking model. It is mostly used for historical or cultural buildings, where details have symbolic value and need to be preserved. Notre Dame was laser scanned before the fire, allowing an identical copy of collapsed spire to be rebuilt.
Different scanning methods can be used to achieve the required LoD. A stationary scanner on a tripod provides the highest accuracy; drones can cover the largest area and take photos for realism; and mobile scanning using SLAM (simultaneous localisation and mapping) can be conducted more quickly but has poorer dimensional accuracy.
The images captured by the scans are called point clouds, and these are what the models are built on. Point clouds are shown on the sport centre case study at approximately 0.50 seconds.
What is the golden thread?
The Grenfell Tower fire in 2017 exposed the inadequacies of current tall building safety regulations. An enquiry into the disaster was led by Dame Judith Hackitt, called Building a Safer Future, or commonly known as ‘the Hackitt report’. These recommendations were included in the Building Safety Bill, which will come into force in the UK in mid-2022.The golden thread has also been adopted by other countries, like Australia, to improve tall building safety.
Dame Hackitt stated that ‘a robust golden thread of key information’ should be ‘passed across to future building owners to underpin more effective safety management throughout the building lifecycle.’ The golden thread is required for both new and existing buildings and required information for both will include the size and height of building; full material and manufacturer product information; escape and fire compartmentation information; a record of inspections / reviews / consultations; and records of maintenance and testing, with evidence of competence of those who undertook building works.
These changes will affect building owners and FM teams of high-rise buildings, hospitals and care homes that exceed 18m or are seven or more storeys, with at least two residential units. For more information on how the Building Safety Bill will affect FM and property owners, as well as how to create a golden thread using BIM and CAFM software, download our white paper: Creating a Golden Thread.
Visualisation – the art of sharing a vision
Visualisation services provide inspiring digital renders of buildings not yet constructed or re-imagined with a different purpose.
Few people can create a mental image of 2D floor plans and lists of inventories. By visualising vacant premises / apartments, realistic 3D images are produced as well as the opportunity to make virtual visits using VR technology, which greatly contributes to a deeper understanding of what the object looks like, or should look like, and how it works.
This is ideal for property managers who can show buyers or potential tenants their premises without requiring travel for a viewing, or to show how an area could be transformed from a lifeless and vacant space into a vibrant café or office. It also helps speed up decision making within construction due to the improved physical understanding of the space and proposals.
Visit our visualisation services page to try out an interactive virtual tour of a visualised office.
You may also be interested in:
White papers
- Are You Ready for BIM? Digitising Existing Buildings
- Creating a Golden Thread: The Building Safety Bill for FM and Property Managers
- The Future is BIM
- Building Lifecycle Management for FM
Case studies
- Bräckeskolan School (creating a 3D model to inform renovations)
- Higab, Postgatan 16 (a digital visualisation of vacant office space)
- Linköping Sports Centre (digitisation and BIM modelling of a sports centre)







