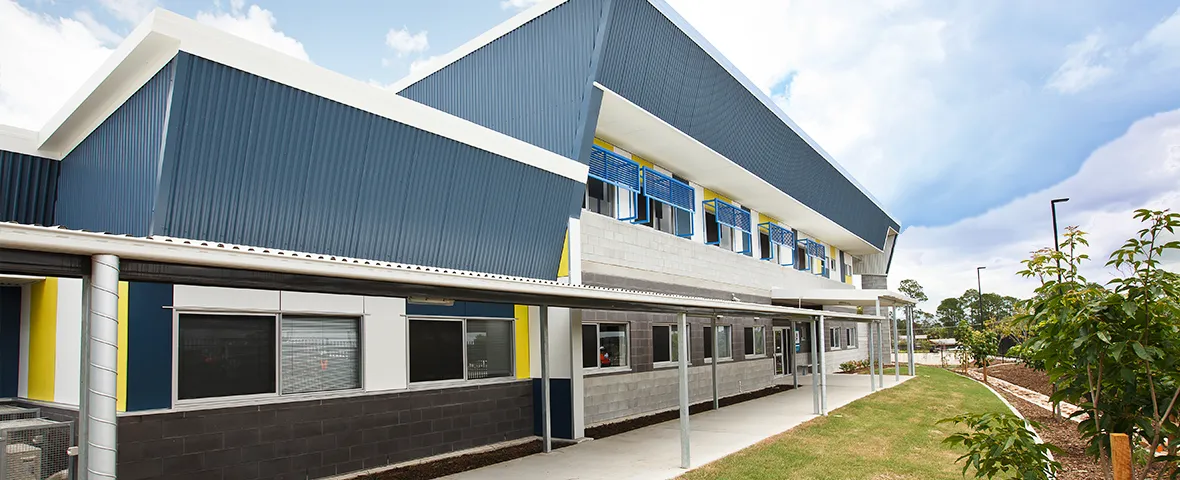- Compliance & Reporting
- P3 & Performance Management Software
- Asset Management & Predictive Maintenance
- Reactive Maintenance
- Building Lifecycle Management
- Space & Move Management
- Smart Buildings
- Sustainability
- 3D BIM Modelling
- Agile Workplace
- Asset Management & Asset Lifecycle
- Automated Payment Mechanism
- Checklists and Forms
- Condition Assessment
- Digital Twins
- Digitization
- Due Diligence Consultancy
- Facility Management (FM) Reporting
- Facility Management Mobile App
- Hazards Management
- Health and Safety
- Help Desk & Reactive Maintenance
- Infrastructure Asset Management
- Inspections & Audits
- Laser Scanning
- Move Management & Scenario Planning
- P3 Help Desk, Maintenance and Asset Management
- P3 Reporting
- Permits to Work
- Planned Preventative Maintenance (PPM)
- Property & Lease Management
- Retrofitted Paymech
- SLA and Contract Management
- Space Reporting
- Stock Management
- Visualization & Space Rendering
- Work Scheduler

How are teams succeeding with the help of SWG
Explore our customer success stories and see the results business like yours are achieving.
Learn more about Service Works Global, our established customer base and the alliances which we have forged with leading FM and PPP industry bodies.
- The latest news, industry research and best practice guidance from Service Works’ FM, PPP and technology experts.













