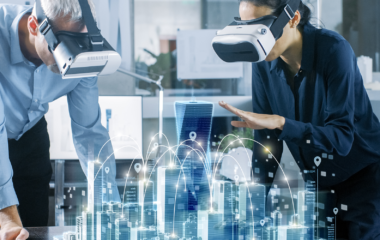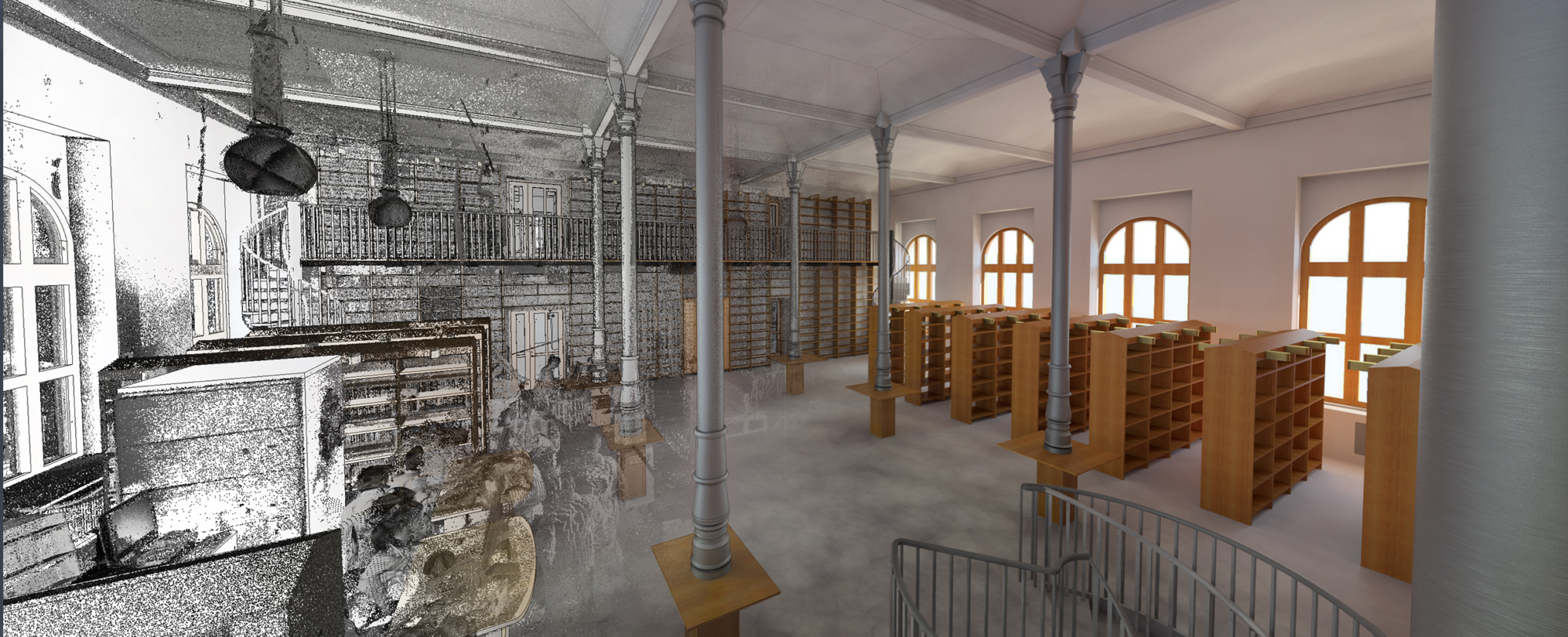For buildings created without BIM, 3D laser scanning is an unsurpassed method of creating an accurate image of the building and obtaining exact measurements for a three dimensional space.
Laser scans are built into a point cloud at high speed with such precision that almost perfect 3D images of external and internal surfaces and rooms can be produced. With the models, correct measurements and other important data can be produced with both precision and simplicity.
Service Works’ modelling services connect specific properties to each space, such as the room furnishings, cleaning standards or who is renting the space. From this the FM team is able to take full control over the building and gain new levels of insight and efficiency.
- Accurate, realistic models of existing buildings
- View plans in 2D and 3D for deep understanding of the entire facility
- Classify use of space for easier business analysis
- Two-way integration with QFM means updates made to assets will automatically show in the 3D model
Models also be created from existing drawings, regardless of the original format (whether it’s a scanned paper drawing or a CAD file). SWG can digitise these and add all relevant properties so they become searchable, scalable, readable and measurable.
You may also be interested in:


Are You Ready For BIM? Digitising Existing Buildings
The six steps required to create a BIM model and the benefits of doing...
 UK
UK



