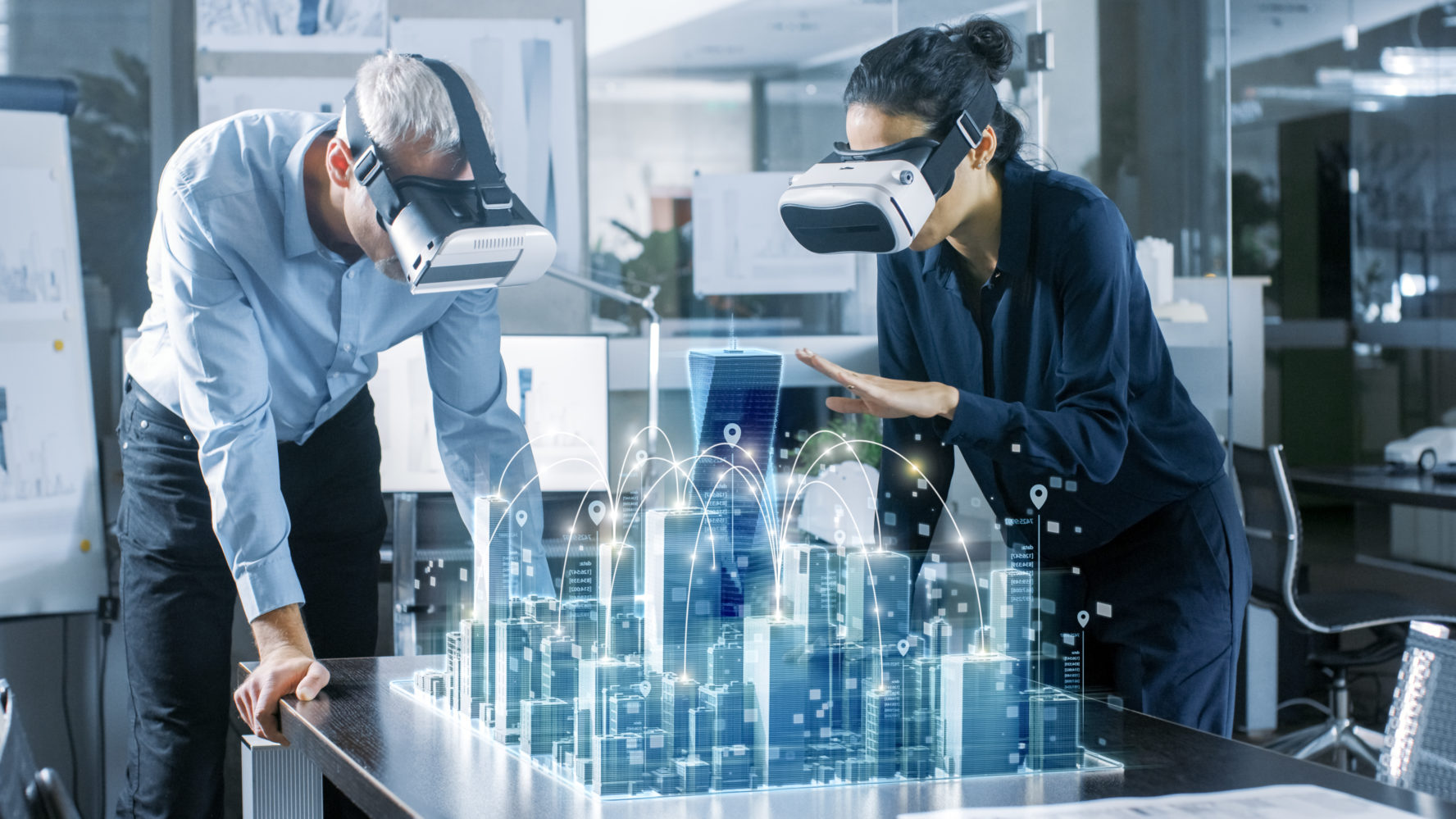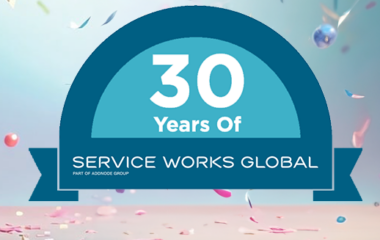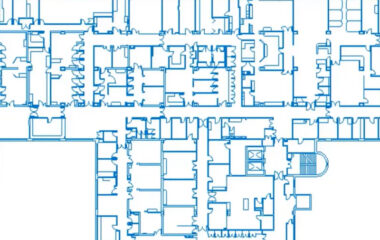SWG’s Regional Account Director Penny Brinsley is published by CoreNet Global, offering advice on how virtual models can prove beneficial for different workplace departments, such as the marketing sector and FMs. The full article can be found here.
The pandemic has hastened the adoption of many workplace technologies. Occupancy sensors are a notable example, as are room-booking apps and data-driven hygiene programmes.
One facet of technology that has gone slightly under the radar is the use of virtual models.
Virtual models are digital recreations of buildings or spaces. They can be 3D models showing floors, walls and ceilings; a BIM (building information modelling) model that contains usable data on the building and its assets; or a visualisation, which is an artistic rendering of spaces not yet constructed, or existing spaces reimagined with a different purpose.
We surveyed facilities managers in the UK last November and found that just 12 percent were using BIM and 15 percent were using visualisations (with another 19 percent planning to in the near future).
Interestingly, common reasons given for the low uptake of BIM cited lack of internal resources or being unaware of its benefits. One of the great things about all virtual models is the scope they have to be used across various teams, from facilities management to marketing. When more teams make use of virtual models, the cost is shared and different departments have a powerful tool at their disposal.
Visualisations for marketing purposes
Visualisations are a powerful sales and marketing tool that can be employed across a range of sectors. For example, they are becoming increasingly popular in higher education, where overseas students or domestic students living large distances away who might not be able to travel can take a virtual tour of accommodation.
In commercial settings, prospective customers might want to see how a space will look with furniture, fittings, branding and appliances.
The priority for marketing teams and property owners is to make a visualisation as desirable as possible to the prospective building user. However, it’s essential to create an accurate model and this is where facility managers (FMs) can help. Where marketing teams might get be more focused on design, FMs can ensure that visualisations correctly map assets, access points and building materials. If a building already has a BIM model, FMs can share dimensions and layouts with marketing teams to again make sure the final visualisation is accurate.
Visualisations can be tailored to specific needs and spaces can be virtually dressed to show how they could look when fully operational via 360-degree walkthroughs.
A great example of this is our work with Higab, a property agent owned by the City of Gothenburg in Sweden. The top three floors of an historic building were converted to modern offices, and we used visualisations to show how the 120-year-old building would look with modern furnishings and fittings.
We worked with an interior designer who helped decorate the visualisation in a continental style of burgundy, green and yellow, colours that highlight the historic architecture in the best way. We also created a 3D floor plan so that prospective tenants could take a tour and see the whole space in a bird’s-eye view.
The visualisation brought the space to life and is a much more enticing prospect than an empty space. It also allowed the stakeholder to see how many workstations can fit into the premises, taking ventilation into account. Our work helped show potential tenants the possibilities of the space and its functions. The client noted, “We wanted to shorten the rental process, which can normally be quite long. If you wait until after renovation, the premises could be empty for several months with reduced income as a result.”
The number of trips to show the site to potential clients was reduced, and the visualisation was a good basis for contractors to look at before procurement.
Benefits of virtual models for FMs
Visualisations are great as a marketing tool, but for FMs the biggest benefits lie with BIM. Models can be displayed in 2D or 3D and give users data and information needed to understand and operate a building, such as measurements, access points, and information tags (i.e., temperature and room use).
Having all of this information in one system is hugely more efficient than across multiple systems or spreadsheets. A centralised system also reduces disruption caused when FM employees go on holiday or leave the business, as new users have all the information they need at their fingertips.
Models can also reveal hidden parts or difficult-to-access areas of a buildings, such as spaces behind walls or between floors. By integrating this with an asset database, FM teams can then see more in-depth detail such as asset history, warranties, and work in progress.
Through sensors integrated with computer-aided facility management (CAFM) software, FMs are able to streamline maintenance and service delivery by knowing the exact condition of assets at all times. A proactive approach to asset management reduces the number of emergency call-outs, increases compliance, and brings cost savings to a business.
BIM models allow FMs or maintenance teams to click on points of interest and explore the surrounding spaces – all without having to travel to the site and potentially disrupt building occupants. A side benefit of this is the reduced carbon footprint by eliminating unnecessary travel and ensuring that FMs have more time to spend on their roles than in the car.
Inter-department collaboration
Many businesses are still figuring out their workplace strategies, in particular how they will utilise their physical spaces. Some choose to mandate days in the office, whereas others are opting for a fully hybrid approach. One department with an important role in these strategies is human resources (HR), and it, too, can benefit from virtual models and working with FM teams.
For example, HR might be leading the conversation with employees about the design and purpose of the office. It can take its findings to FM and use virtual models to determine what might be possible before promising anything to employees.
A business is more effective when all of its core teams are in sync. The best virtual models are easily accessible for all stakeholders, without the need for specialist software or training, and help to facilitate collaboration. Now it’s down to FMs to make the case for such software, as it won’t only enhance their workday, but ideally the work of multiple departments.
 UK
UK






